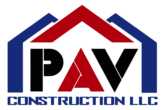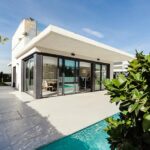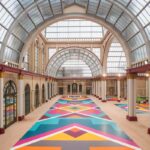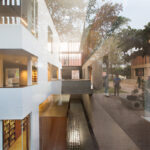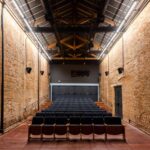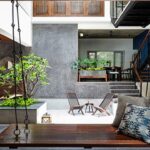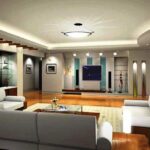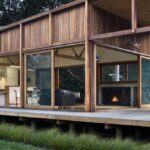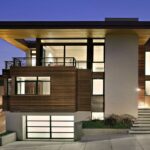We spend a good amount of time getting to know our clients and their needs and lifestyle to get a better understanding of the desired design.
We study the site and it’s characteristics such as topography,orientation, surrounding houses, borrowed view paths.
We then begin the design of your very own dream home.
The Design stage of the new custom homes or demo/rebuild process reviews your desired structure to make sure it meets the qualifications of the zoning laws and that we can build it with the current regulations. Size, height, number of bedrooms, landscaping, pools, barns and garages are all reviewed.
The combination of our knowledgeable architecture and interior design team make all the difference, as this is the most important part of the build process. Your home is truly as good as your design and every detail matters.
As part of our design process we also offer the following plans:
Electrical layout plans to your specifications and building code requirements for the location of lights, switches, outlets,
HVAC heating and cooling layout plans to your specifications and building code requirements for the location of vents, supply and return vents, unit location etc.
Plumbing layout to your specifications and building code requirements for the location of plumbing fixtures and fixture model numbers.
A Kitchen plan to your specifications and building code requirements for the location of cabinets and appliances.
